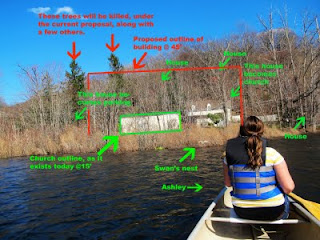 I'm just not clear as to whether the 3 or 4 zoning and tax lots being merged into 1 to make this project work consist of 2 or 3 residences, plus the church proper. Please click on the image above; my confusion is highlighted. Also, by "vacant," does Mr. Riina, PE, mean "occupied as daycare/school/meeting hall"?
I'm just not clear as to whether the 3 or 4 zoning and tax lots being merged into 1 to make this project work consist of 2 or 3 residences, plus the church proper. Please click on the image above; my confusion is highlighted. Also, by "vacant," does Mr. Riina, PE, mean "occupied as daycare/school/meeting hall"?It's common knowledge that the residences have been altered [legally?] from residences to different occupancies and uses; uses and occupancies not on file with the town of Yorktown.





















